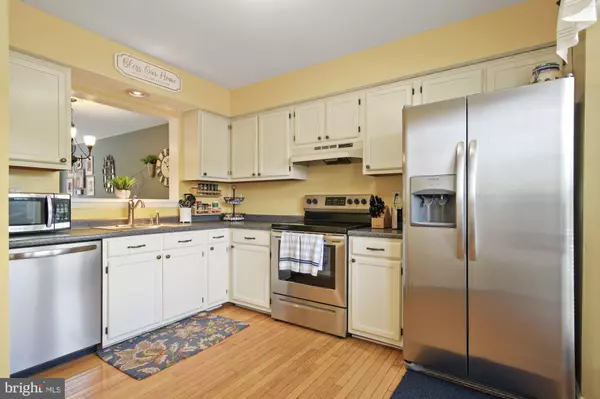$285,065
$285,000
For more information regarding the value of a property, please contact us for a free consultation.
1838 GLENDALE LN Bel Air, MD 21015
3 Beds
4 Baths
1,821 SqFt
Key Details
Sold Price $285,065
Property Type Townhouse
Sub Type Interior Row/Townhouse
Listing Status Sold
Purchase Type For Sale
Square Footage 1,821 sqft
Price per Sqft $156
Subdivision Village Of Thomas Run
MLS Listing ID MDHR259956
Sold Date 12/29/21
Style Traditional
Bedrooms 3
Full Baths 2
Half Baths 2
HOA Fees $65/mo
HOA Y/N Y
Abv Grd Liv Area 1,326
Originating Board BRIGHT
Year Built 1989
Annual Tax Amount $2,459
Tax Year 2020
Lot Size 2,000 Sqft
Acres 0.05
Property Description
Updated townhome in the popular Village of Thomas Run Community. Located on quiet street, this townhome backs up to a wooded area with a stream. Enjoy the views from your deck or lower level porch. Walk into hardwood floors in the foyer, powder room, and kitchen. The stainless steel appliances (most from 2020) add a modern touch to a white kitchen. Stock the large pantry with your favorite goodies. The kitchen overlooks the dining space with a handy pass through opening. The great room includes a dining space, living room, wood burning fireplace, and access to the deck. The great room features bamboo floors. Head down the newly carpeted stairs to enjoy a wet bar and large family room. Updated floors keep this space clean and fresh. The basement is finished off with a half bath, laundry area and storage area. Access to the fenced in backyard completes the space. Upstairs you will find 3 bedrooms and 2 full bathrooms. The second and third bedrooms are carpeted, have fresh paint, and ceiling fans. The primary bedroom hosts high ceilings, a newly carpeted floor, ceiling fan, and an ensuite bathroom with a double vanity, stand alone shower, and separate soaking tub. On top of good looks, this home as a new hot water heater, a 4 year old roof, a 5 year old central air unit/heat pump and a coconut carbon filter to remove chlorine from the water. It won't be on the market long. Make your appointment to see this gorgeous townhome today.
Location
State MD
County Harford
Zoning R2
Rooms
Other Rooms Kitchen, Family Room, Great Room
Basement Daylight, Partial, Fully Finished, Sump Pump, Walkout Level, Windows
Interior
Hot Water Natural Gas
Heating Heat Pump(s)
Cooling Central A/C
Flooring Bamboo, Carpet, Ceramic Tile
Fireplaces Number 1
Fireplaces Type Wood
Fireplace Y
Heat Source Natural Gas
Laundry Has Laundry
Exterior
Garage Spaces 2.0
Amenities Available Jog/Walk Path, Picnic Area, Tot Lots/Playground
Waterfront N
Water Access N
Roof Type Asphalt
Accessibility None
Parking Type Parking Lot
Total Parking Spaces 2
Garage N
Building
Story 3
Foundation Block
Sewer Public Sewer
Water Public
Architectural Style Traditional
Level or Stories 3
Additional Building Above Grade, Below Grade
Structure Type Dry Wall
New Construction N
Schools
Elementary Schools Hickory
Middle Schools Southampton
High Schools C. Milton Wright
School District Harford County Public Schools
Others
Pets Allowed Y
HOA Fee Include Common Area Maintenance,Trash
Senior Community No
Tax ID 1303229440
Ownership Fee Simple
SqFt Source Assessor
Acceptable Financing Cash, Conventional, FHA, VA
Horse Property N
Listing Terms Cash, Conventional, FHA, VA
Financing Cash,Conventional,FHA,VA
Special Listing Condition Standard
Pets Description Dogs OK, Cats OK
Read Less
Want to know what your home might be worth? Contact us for a FREE valuation!

Our team is ready to help you sell your home for the highest possible price ASAP

Bought with Kimberly R Letschin • Long & Foster Real Estate, Inc.






